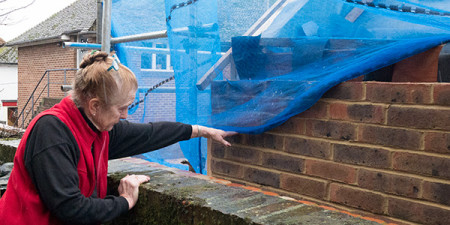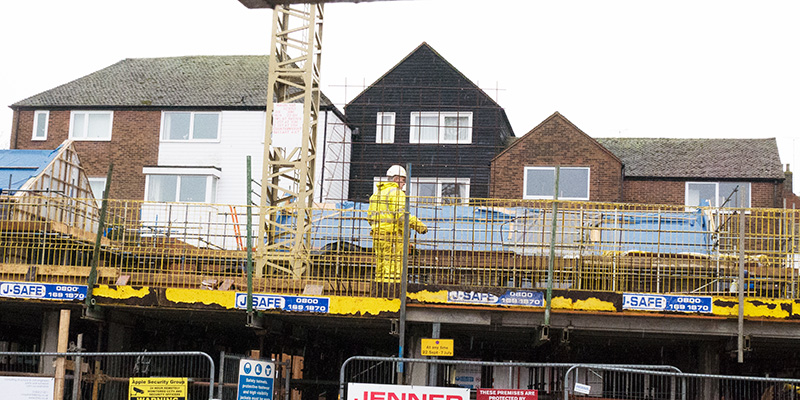The mixed development of shops and homes on the former garage site in Cinque Ports Street, Rye, has run into objections from residents living behind the development at Meryon Court. More than a year after revised planning proposals were sent to Rother council’s planning committee approval has still not been given. Last week [January 15] when the committee met it put off a decision until a site visit takes place. It now plans to consider a verdict on February 12.
At the heart of the dispute are changes to the original plans (RR/2011/2629) submitted in December 2011 and approved by Rother the following May. The changes, submitted in January 2014, were for alterations to the roof and to the design of rooflights. There was anger, too, at “unauthorised changes to a party wall between the two sites”.
Mark Boles of Meridian Surveyors, Hastings, said that originally the boundary wall was to have been repaired and repointed on the Cinque Ports Street side. This hasn’t been done. Instead, in sections, the wall has been faced with a new half-brick wall, mechanically fixed to the original old wall. “This is therefore unauthorised works that did not receive any consent under the Party Wall Act . . . in addition, the gap between the wall and the new building [has been reduced], leaving a current gap of between 160-270mm.” This “will not allow access in the future for maintenance of the wall should this be required”.
Although Rother did not give approval, work did begin on site and the developers applied for retrospective approval in December last year. But the way this was done also led to a protest from Meryon Court.
David Brilliant, a resident at no 4, said: “The notice was issued on December 12, 2014 without the availability of all relevant drawings until the 11th day of the 21-day consultation period. It also coincided with three bank holidays. It is not credible that the drawings were unavailable on time as the builders had already built the unauthorised structures.”
‘Residents were misled’
Rye Conservation Society joined the chorus of disapproval. “All this happened without consent or discussion,” Julian Luckett, chairman of the society’s planning committee wrote to Rother. His letter questioned the need for a change in roof pitch and added: “What has compounded the problem was the inaccurate impression given by the approved drawings” in which the wall separating Meryon Court residents from the development was shown to be “some 1200mm higher than actually exists”. This “led the owners of 3&4 [Meryon Court] to believe that little of the new roof would be visible. Whether by design or accident, they were misled . . . both they and the society would have objected had the true nature of the difference been obvious.”
Luckett said the society also opposed changes in the rooflights facing bedroom windows of Meryon Court. “They should have obscured glass and be fixed shut.”
He concluded: “The society is greatly concerned that the developer has decided to change the profile of the development from that approved by Rother council without consent and that approval of this application will send out entirely the wrong signal to other developers that they can alter approved drawings without any consequences.”
One of those affected by the changes is Jimmy Scade of no 2: “Original plans showed one roof window, long and narrow located in the middle of the roof area. This has now been constructed as two big Velux windows . . . from our bedroom windows on both the 1st and 2nd floors, we now look directly into this building.”
He added: “I sincerely hope . . . that the developer’s blatant lack of respect for planning approval is dealt with accordingly.”
Rye council recommended approval of the revised plans in March last year. In a recently issued statement Rother planning officers claim builders were following the original, previously approved plans from 2011 when they started work. This appears to be contradicted by Jonathan Dunn Architects, of Rye. In a letter, dated January 6, 2015, Rob Pollard says: “The drawings submitted in January 2014 are those that have been used in the construction to date.” This suggests that the builders have been working to plans that have not been formally approved.
Permission ‘in writing’
But on January 12 Cllr Mike Eve told Rye’s planning committee: “When the builders decided to start building on the site, the architects went to Rother and said, ‘Look, you haven’t dealt with this yet, can we please start building anyway?’ to which the answer was, in writing, yes.”
John Breeds told fellow councillors: “I think it is practically unheard of that anybody has been asked to knock anything down so I don’t think it will matter much what we say, and I can see both sides of the argument. In a way I feel sorry for the residents.”
These sentiments were echoed by Cllr Jonathan Breeds. He, too, was pleased that there was a development but “I do also feel a bit sorry for those people who have got this place crammed up against them and I also wonder who is ever actually going to buy a house like that?”
Cllr Ian Potter said: “If we had received this in a timely manner and before construction started our view would have been to vote against it . . . but it is disproportionate now . . . to have the whole thing wrenched down and put back to how it was. But had we got this application before they started building I would have voted against it.”
The meeting concluded with a comment to Rother that the “council is concerned that it has taken nearly 12 months for this application to be determined”.
Pollard was asked by Rye News three times if he could confirm that Rother had given permission in writing to proceed with works. He did not confirm.

Additional reporting on Rye planning meeting by Nick Taylor / Photos: Tony Nunn



